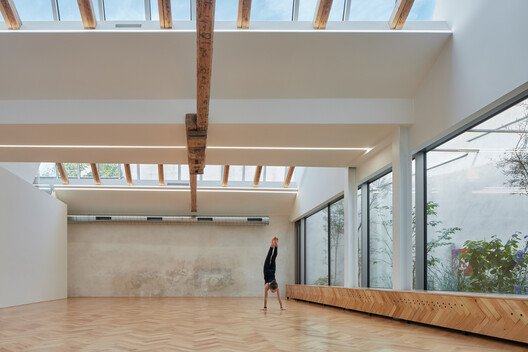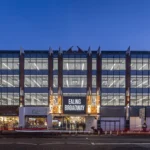Introduction
The spaces we inhabit shape how we feel, think, and interact. Whether it’s a home, workplace, school, or public plaza, design and architecture influence everything from our mood to our productivity. For decades, design was often framed as a matter of aesthetics—how things looked. But today, it is increasingly recognized as a driver of well-being. Interior designers and architects alike are exploring how light, materials, layouts, and even acoustics impact the human experience. In a world where people spend nearly 90% of their time indoors, design has become far more than decoration. It is a health and wellness issue, a cultural statement, and a key ingredient in sustainable living.
The Evolution of Design Thinking
As per Jay Soni, CEO of Yorkshire Fabric Shop “Architecture has always responded to the needs of its time. Ancient civilizations used monumental architecture to express power and spirituality, while the Renaissance emphasized symmetry, proportion, and beauty. In the industrial era, functionality and efficiency began to dominate, with steel and glass defining skylines.”
Interior design followed a parallel evolution. Early interiors reflected social status and cultural traditions, while the modernist movement of the 20th century emphasized simplicity, minimalism, and function. Today, however, the conversation is shifting toward human-centered design. The goal is not simply to impress but to support the well-being of occupants.
This shift is driven by new research in psychology, neuroscience, and environmental science, showing how profoundly spaces affect human health. Architects and designers are now asked not just to create beautiful places but to shape environments that foster balance, reduce stress, and promote connection.
Light as a Fundamental Element
Light has always been central to design, but its role in human well-being is now more widely understood. Natural light regulates circadian rhythms, which influence sleep, mood, and energy levels. Studies have shown that workplaces with abundant natural light improve employee productivity and reduce absenteeism. Hospitals with well-lit patient rooms see faster recovery rates.
In interiors, daylighting strategies—such as skylights, large windows, and open layouts—are complemented by artificial lighting designed to mimic natural rhythms. Dynamic lighting systems can adjust color temperatures throughout the day, providing energizing cool light in the morning and warmer tones in the evening. These approaches move beyond aesthetics into the realm of health, showing how design directly supports biological functions.
Materials and the Psychology of Touch
“Materials are more than surfaces; they are the textures we interact with every day. The growing popularity of natural materials such as wood, stone, and clay reflects a human desire for connection to nature. Research suggests that tactile experiences with natural finishes can reduce stress, enhance creativity, and even improve cognitive performance.” shares Ashley Durmo, CEO at Chalet
In contrast, environments dominated by synthetic materials often feel sterile or cold. Hospitals of the past, for example, relied on harsh plastics and metals that created a sense of disconnection. Modern healthcare design, however, increasingly incorporates warm, tactile materials that soothe patients and visitors. The same trend is visible in offices and homes, where natural finishes create a sense of calm and grounding.
Layouts that Foster Connection
The arrangement of spaces determines how people interact with one another. In homes, open-plan layouts encourage family connection, while in workplaces, strategic spatial design can foster collaboration or provide solitude as needed. Poorly designed layouts, however, can hinder communication, create stress, or reduce productivity.
“Architects and interior designers are increasingly aware of the social impact of layout decisions. Schools that use flexible, modular spaces encourage dynamic learning. Offices with a mix of shared and private areas support diverse work styles. Even public spaces, from libraries to urban parks, use spatial design to encourage gathering and connection. Layouts are not neutral; they shape behavior, and thoughtful design can create communities rather than just buildings.” adds Mr Paul Kirk, Director of Rockwood Garden Studios
The Soundscape of Design
Sound is an often-overlooked element in design, yet acoustics play a vital role in shaping experience. Noise pollution has been linked to stress, reduced focus, and even cardiovascular problems. In open-plan offices, noise is one of the top complaints of employees, undermining the very collaboration such layouts are meant to encourage.
Acoustic design—through materials, layouts, and technology—can mitigate these effects. Sound-absorbing panels, rugs, and soft furnishings reduce noise levels. Curved walls and textured ceilings diffuse sound rather than amplify it. Even subtle design choices, like the placement of partitions or plants, can improve acoustic comfort. By treating sound as a design material, architects and interior designers enhance both comfort and well-being.
Biophilic Design and the Call of Nature
One of the most significant design movements of the last decade is biophilic design—the integration of natural elements into built environments. Biophilia, the innate human connection to nature, has been shown to reduce stress, enhance creativity, and improve overall health.
Biophilic design goes beyond adding plants. It incorporates natural patterns, organic forms, water features, and even airflow that mimics outdoor conditions. A biophilic office, for example, might feature indoor gardens, wood finishes, and abundant daylight, creating a space that feels alive. Hospitals are increasingly using biophilic principles to ease patient anxiety, while schools use them to improve focus and learning outcomes.
This movement reflects a broader recognition that humans are not separate from nature but deeply connected to it. By bringing nature indoors, designers restore that connection in increasingly urbanized environments.
Sustainability as Well-Being
“Sustainability and well-being are deeply intertwined. Sustainable architecture reduces environmental impact, but it also creates healthier spaces for occupants. Buildings designed with energy efficiency in mind often feature better ventilation, improved insulation, and toxin-free materials, all of which directly improve health.” adds Carl Panepinto, Marketing Director at Manhattan Flood Restoration
Green building certifications such as LEED and WELL have made sustainability a mainstream consideration. These frameworks push architects and designers to think holistically—considering not only energy and water use but also air quality, thermal comfort, and occupant well-being. A sustainable building is not just good for the planet; it is good for people, too.
The Future of Workplace Design
Perhaps no sector illustrates the intersection of design and well-being more clearly than the workplace. The rise of remote work and hybrid models has forced organizations to rethink office spaces. Rather than rows of desks, the modern office is evolving into a hub for collaboration, creativity, and culture.
Designers are responding by creating flexible spaces that adapt to different work modes. Quiet zones support focus, while open areas foster collaboration. Wellness rooms, ergonomic furniture, and access to outdoor spaces are no longer luxuries but necessities. Companies recognize that the office must offer more than a place to work—it must offer an experience that supports employees’ health and motivation.
The future workplace will likely blur boundaries further, with hospitality-inspired interiors, residential comforts, and wellness-driven design all converging. In this context, design becomes a strategic business tool, not just a functional necessity.
Homes as Sanctuaries
“On the residential side, the pandemic has shifted how people view their homes. No longer just living spaces, homes became offices, schools, gyms, and sanctuaries. This transformation highlighted the importance of flexible, adaptable design.” shares Emily Peterson, CEO of Saranoni
Homeowners now demand spaces that can shift functions easily—rooms that serve as offices during the day and relaxation areas at night. Outdoor spaces have gained new prominence as extensions of the home, offering fresh air, recreation, and connection to nature.
Interior designers are increasingly asked to balance practicality with well-being. Ergonomic furniture, calming color palettes, and multipurpose layouts are in demand. In this context, homes are not just dwellings but active contributors to health and happiness.
Public Spaces and the Common Good
The impact of design extends beyond private spaces into the public realm. Parks, plazas, libraries, and community centers all influence well-being on a collective scale. Urban design that prioritizes walkability, green spaces, and accessibility creates healthier, more vibrant cities.
Public architecture that emphasizes openness and inclusivity fosters civic pride and social connection. Conversely, poorly designed public spaces can feel alienating, unsafe, or underused. As cities grapple with challenges from climate change to population growth, public design will play a pivotal role in shaping collective well-being.
The Integration of Technology
Technology is also transforming design. Smart buildings equipped with sensors can adjust lighting, temperature, and ventilation in real time to optimize comfort. Virtual reality allows architects to simulate designs and test human responses before construction begins. Wearable devices can even measure stress levels or productivity in different environments, feeding data back into the design process.
The integration of technology into architecture and interiors is still evolving, but it offers exciting opportunities. If used responsibly, technology can enhance well-being by creating environments that respond dynamically to human needs. However, designers must balance innovation with privacy and avoid overwhelming occupants with unnecessary complexity.
Conclusion: Toward a Human-Centered Future
Architecture and interior design are no longer judged solely by appearance or efficiency. Their deeper value lies in how they shape human experience. From the light that enters a room to the texture of a surface, every design choice influences well-being. As society continues to navigate challenges of health, urbanization, and sustainability, human-centered design will only grow in importance.
The future belongs to spaces that nourish people—homes that comfort, workplaces that inspire, hospitals that heal, and cities that connect. Designing for well-being is not a passing trend but a fundamental shift in how we think about the built environment. It recognizes that spaces are not static—they are living systems that impact the humans within them every moment of every day.
By integrating well-being, sustainability, and technology, interior designers and architects are shaping not just buildings but better lives. The task ahead is to keep this focus clear: design is not about creating monuments to style but about crafting environments where humans can thrive.









